Main Content
Casa La Paloma


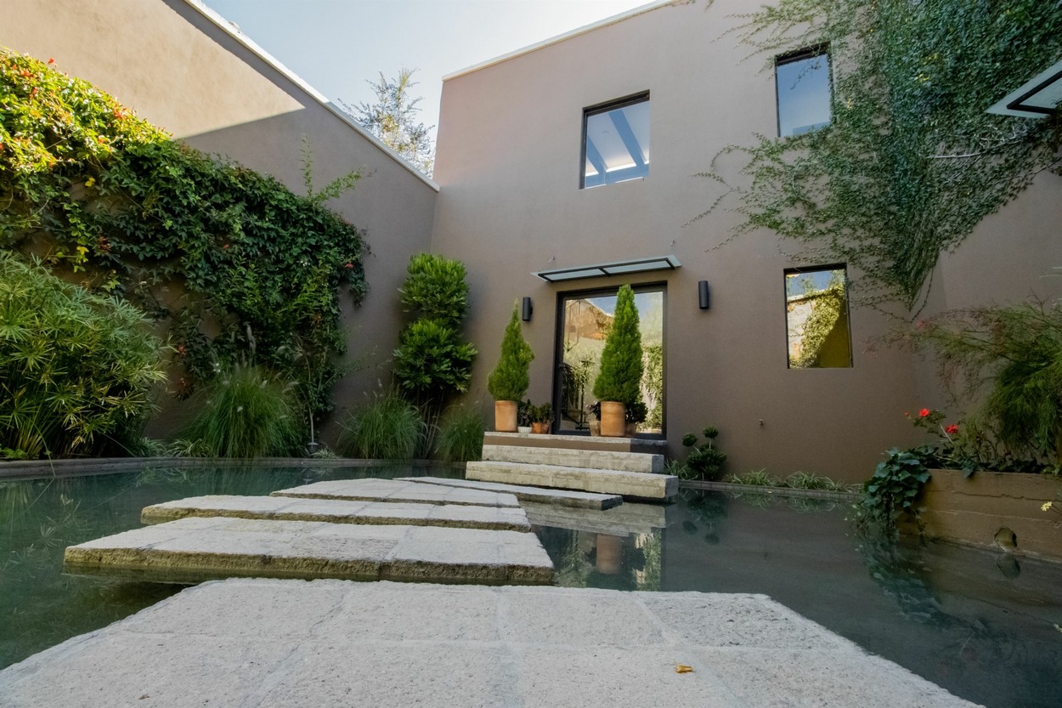
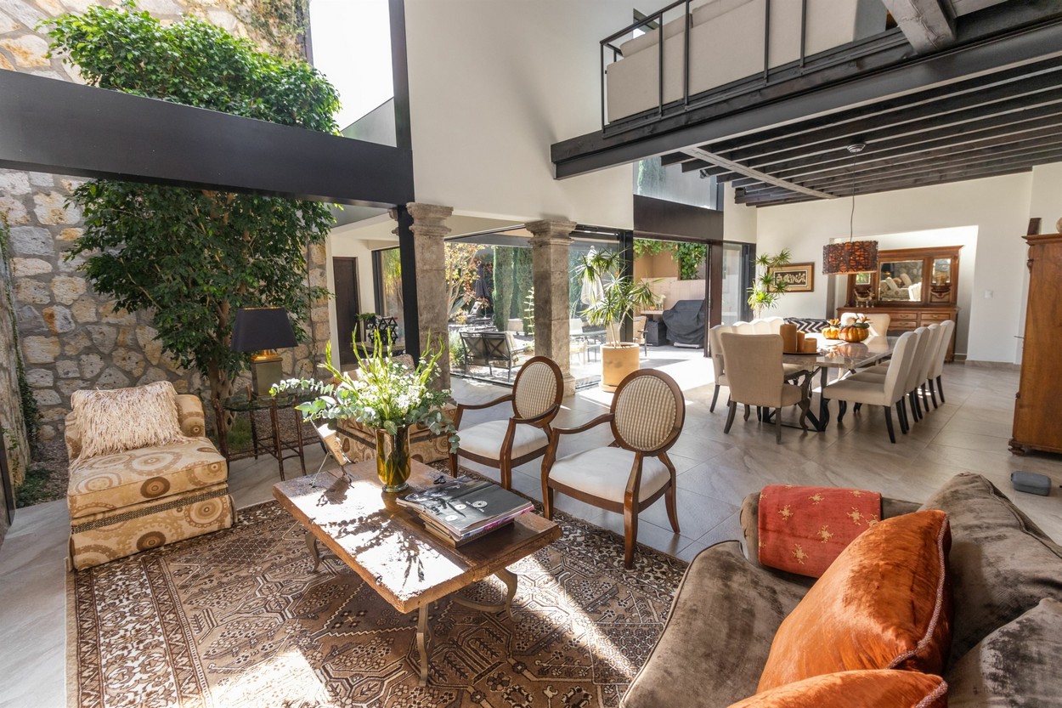
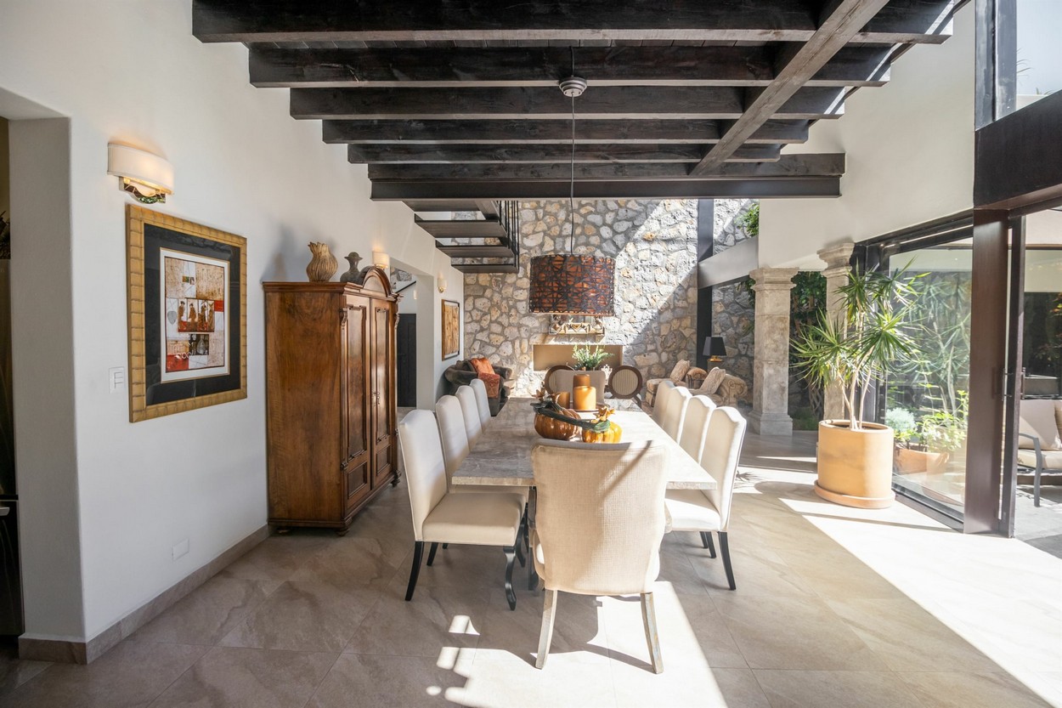
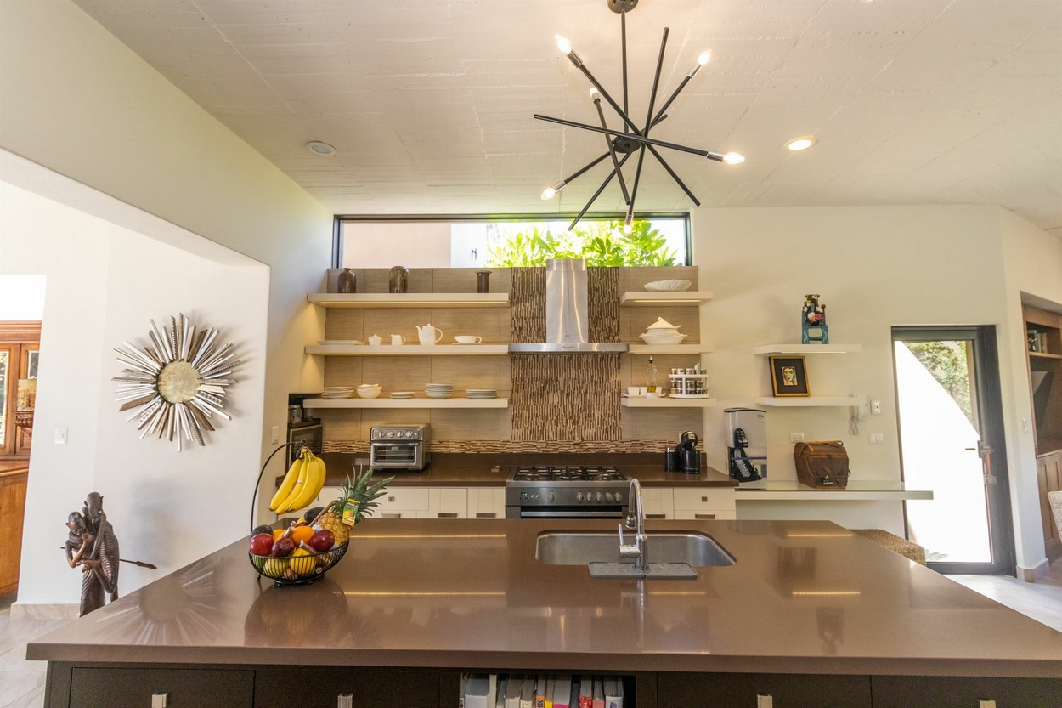
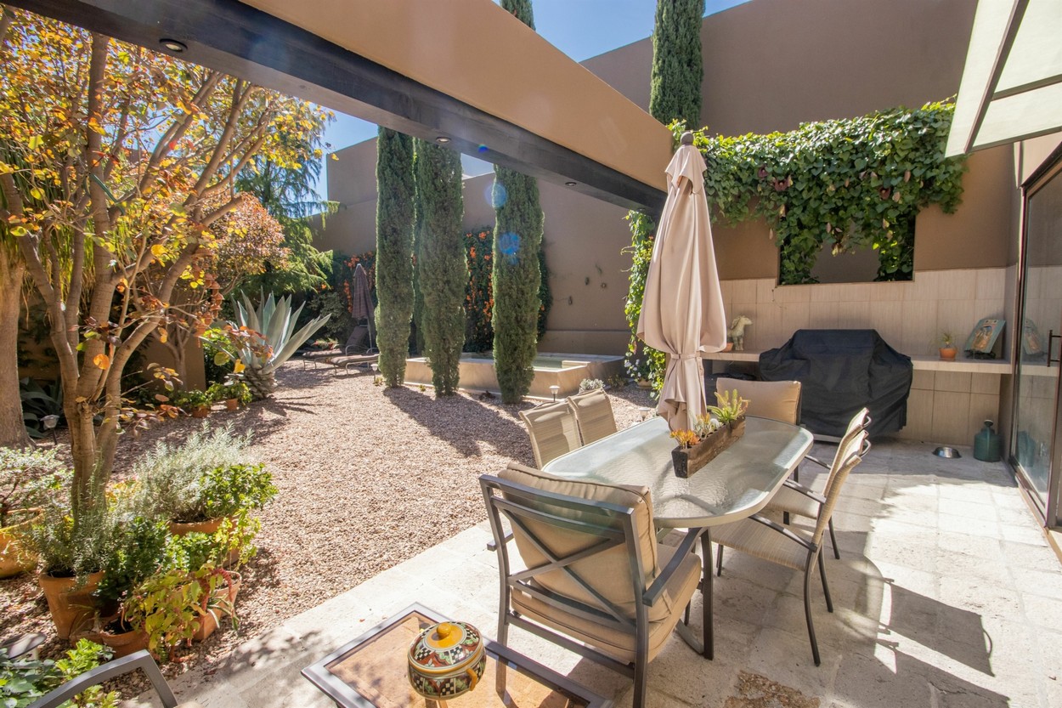
Welcome to Casa la Paloma.
The design vision was to use traditional Mexican materials and architectural vernacular in a contemporary way. The main door, which faces the street, humble and rustic, gives way to a lush garden and enormous water feature, allowing the visitor to decompress before entering the house. Very Moorish in reference. The house itself is filled with light from all rooms, large windows providing warmth in winter and views to the large garden in summer.
Directly adjacent to the living room is a large tree. Its purpose is to put moisture in the air, thus mitigating the dry climate in San Miguel. Alternatively, the space could be used to install an elevator to the second floor. The open floor plan and large doorways are meant to permit aging in place, with the master on the main and easy accessibility to master bathroom. The master shower juts outside of the confines of the walls with a cactus garden on one side and mature landscaping on the other, offering complete privacy while giving the feeling of being outdoors.
Generally an open floor plan is uncommon for a Mexican house. Here we have no closed off rooms, a gourmet kitchen with a TV room attached, providing flow and gathering space for the way people actually use houses today. The house is designed to be a full time residence with all the necessities required. Large closets, extra storage and top of the line fixtures, finishes and fittings.
With expansion in mind, the second floor studio and relaxing area can be closed off to create a third bedroom. Also, the additional roof space could be used to add a bedroom and bath if further growth is needed.
Casa La Paloma has been meticulously maintained, assuring the buyer of a worry free future in this unique and very special property.
Listed by Cooperative Agency

- MX Office: +52.415.154.4971
- US Toll Free: 877.217.5959
- Email: info(at)BHHSColonialHomesSanMiguel(dotted)com



