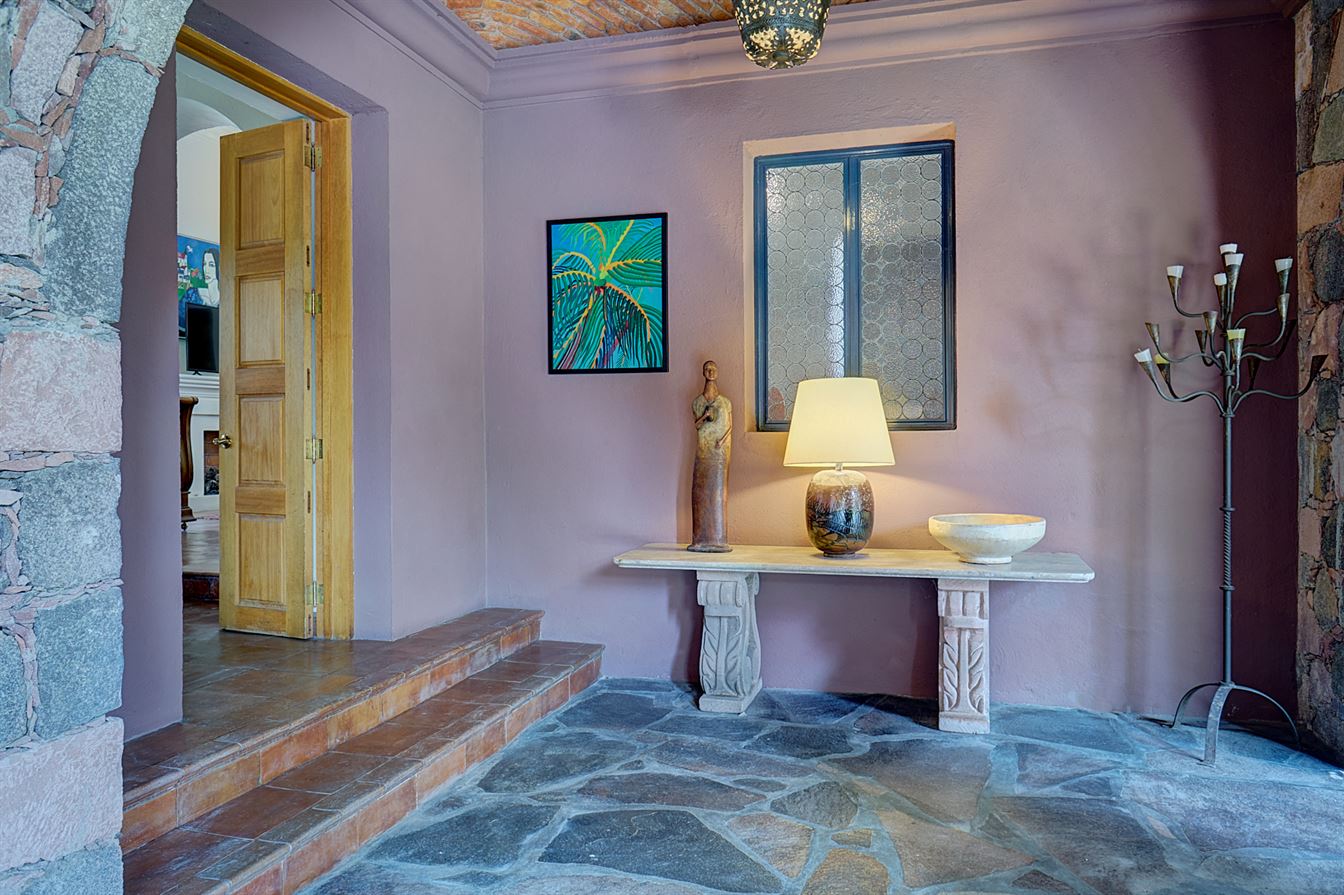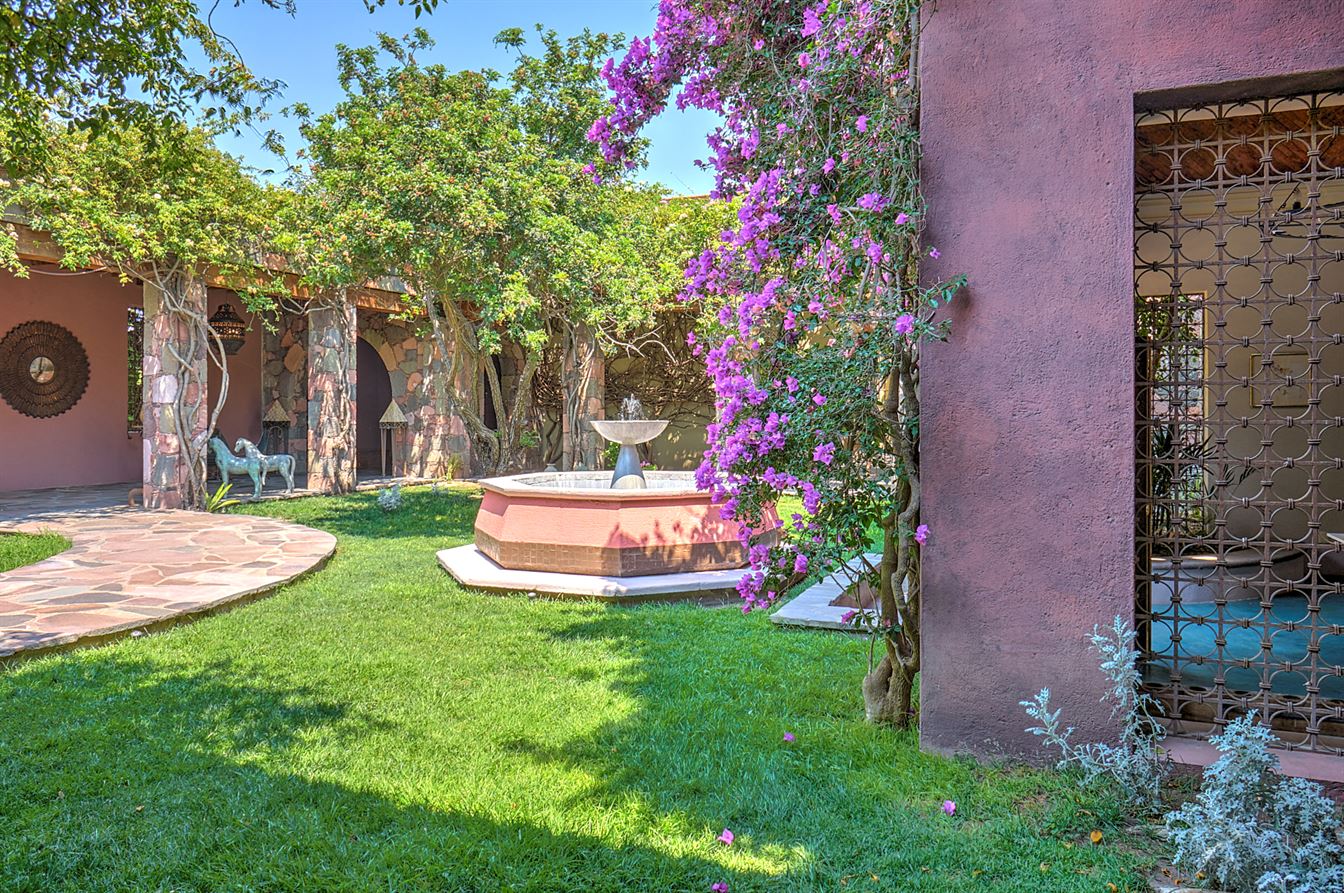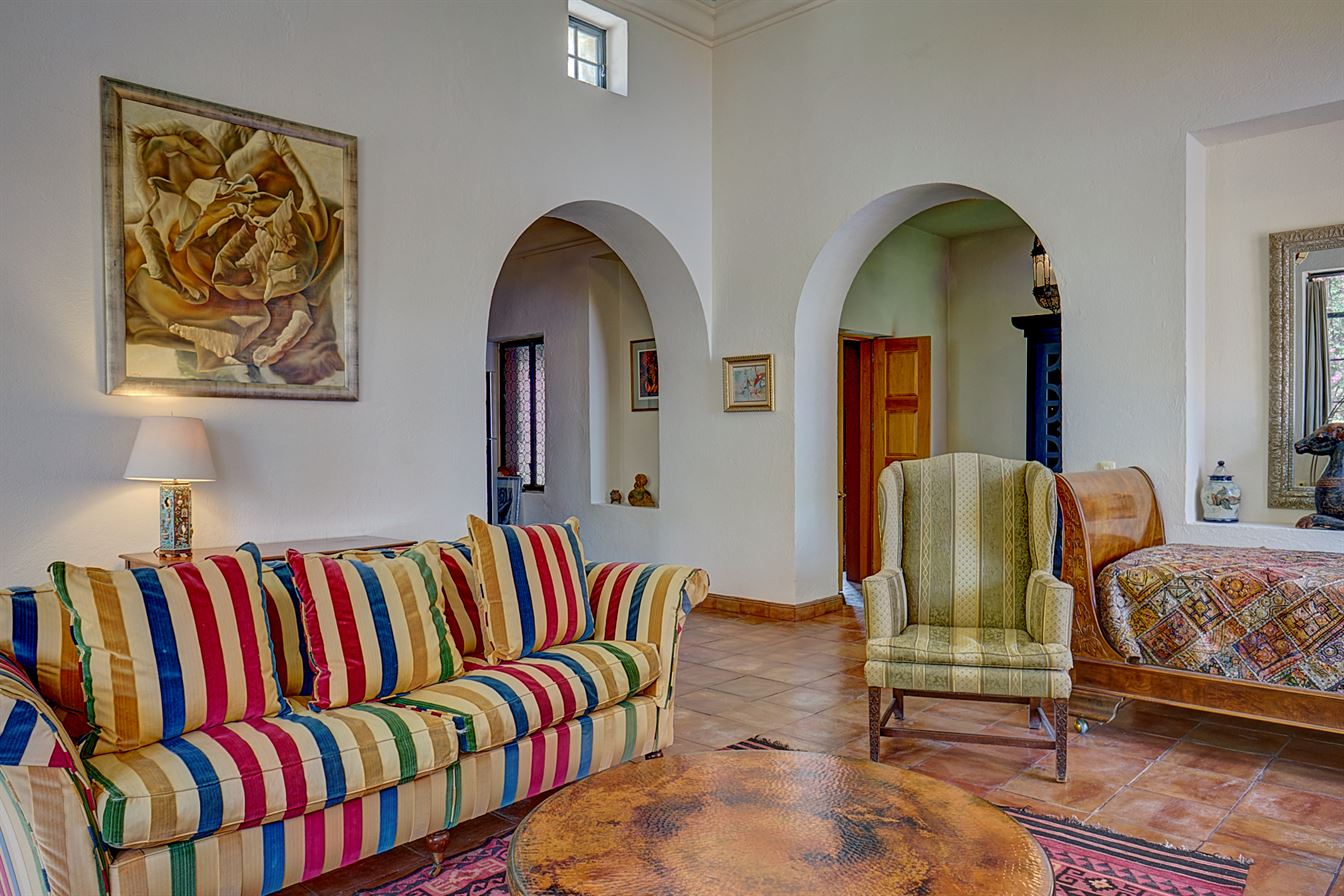Main Content
Hacienda Candelaria







This graceful home, built by the visionary developer of Candelaria, exemplifies the concept of the Mexican Hacienda. Surrounded by 3.8 hectares of land and native forest, the home is anchored around an interior courtyard, with covered colonnades on three sides. The house has grand proportions, with high ceilings, spacious rooms and numerous private terraces.
From the front door gate, you enter a wide open-air corridor with a large water pond on the left and the central courtyard on the right. Beautiful old-growth bougainvillea vines cover the lattice roof and cascade down the walls.
At the end of this passage is one wing of the home which houses a complete casita, with a dining room, spacious living room with fireplace, bedroom with fireplace, full bath and kitchen. Tall French doors in the bedroom open onto a long covered outdoor terrace with a beautiful view of the surrounding landscape.
Coming back to the central courtyard, the loggia leads to a second bedroom with fireplace and ensuite bath. On one side the rooms looks out on a beautiful green lawn, on the other, French doors open onto a shady covered terrace. A third bedroom in this wing of the house has a fireplace, ensuite bath and its own private covered terrace.
Winding around the courtyard brings you to the wide outdoor living space complete with a cantina, outdoor fireplace and pool table. This area is open via tall archways to the interior courtyard. Behind this outdoor space are glass-paned doors that lead to the indoor living and dining room. These two rooms are casually grand in the traditional hacienda style, both have high brick boveda ceilings and fireplaces.
A door at the end of the formal living room leads to the Family Room, the true heart and soul of the home. This room has four tall French doors on two sides of the room that lead to a private wrap around terrace. The master bedroom, with fireplace, is adjacent. Extensive “His and Her’ dressing rooms and baths have separate entrances on either side of the master bedroom.
At the other end of the indoor living/dining area is the kitchen complex, with a long butler’s pantry and food pantry. The kitchen has large arched windows on either side, providing great natural light and a lovely view to the outside landscape. The kitchen complex, which is large but somewhat dated, could be reimagined and remodeled as true chef’s kitchen. There are two outdoor dining terraces off the kitchen. The larger has a view to the property and mountains in the distance.
Hacienda La Candelaria is a colonial-style family home with the architectural bones to be a true showcase. The interior courtyard and the several exterior terraces interface seamlessly with the interior rooms, creating a wonderful indoor/outdoor living experience.
The property is ideal for entertaining on any scale, from intimate to very large. There is a 3-car covered garage and plenty of space for extra parking.
Courtesy of Cooperating Agency

- MX Office: +52.415.154.4971
- US Toll Free: 877.217.5959
- Email: info(at)BHHSColonialHomesSanMiguel(dotted)com



